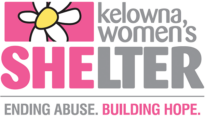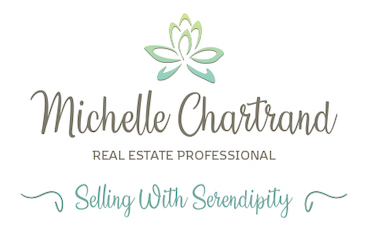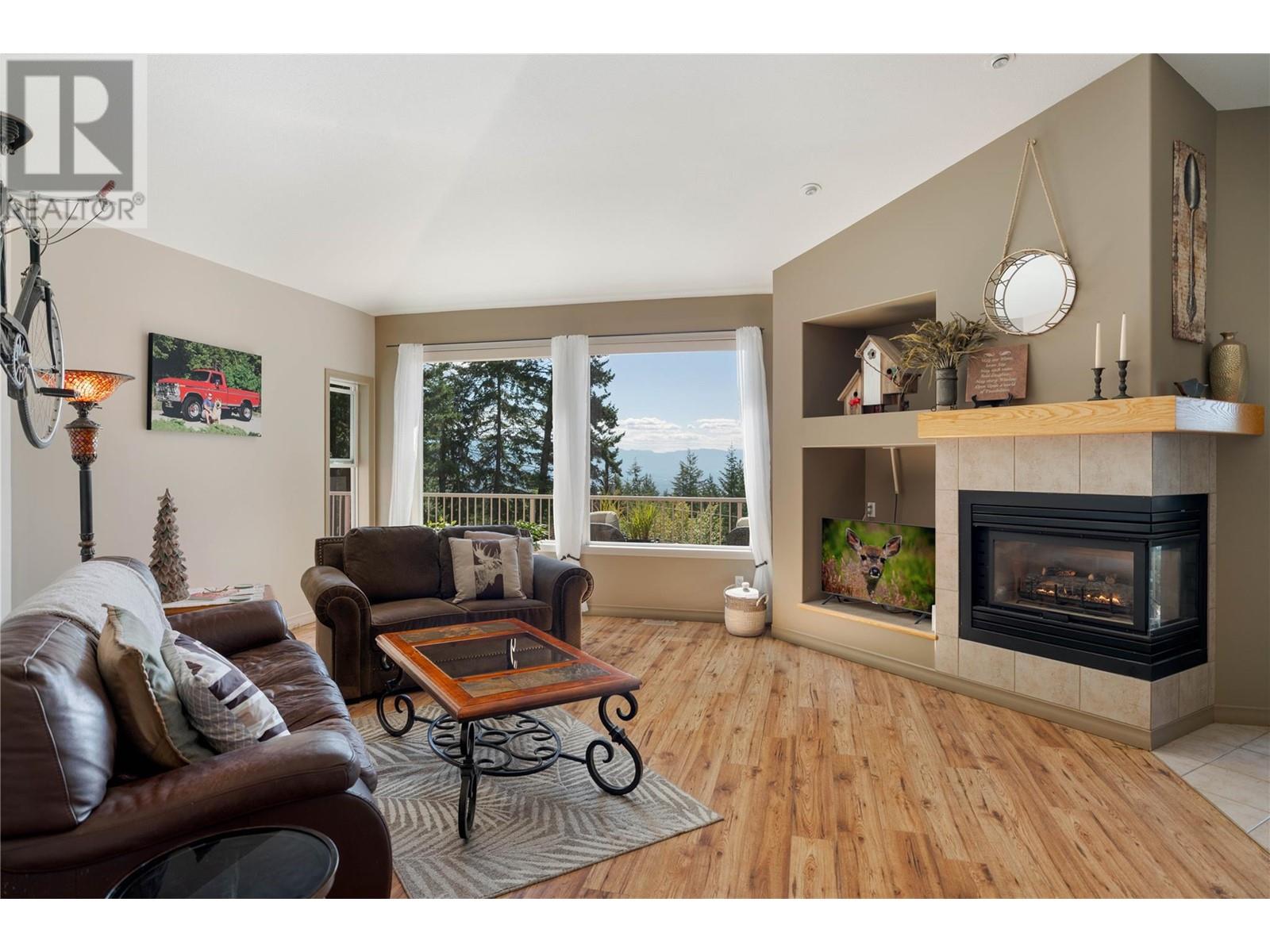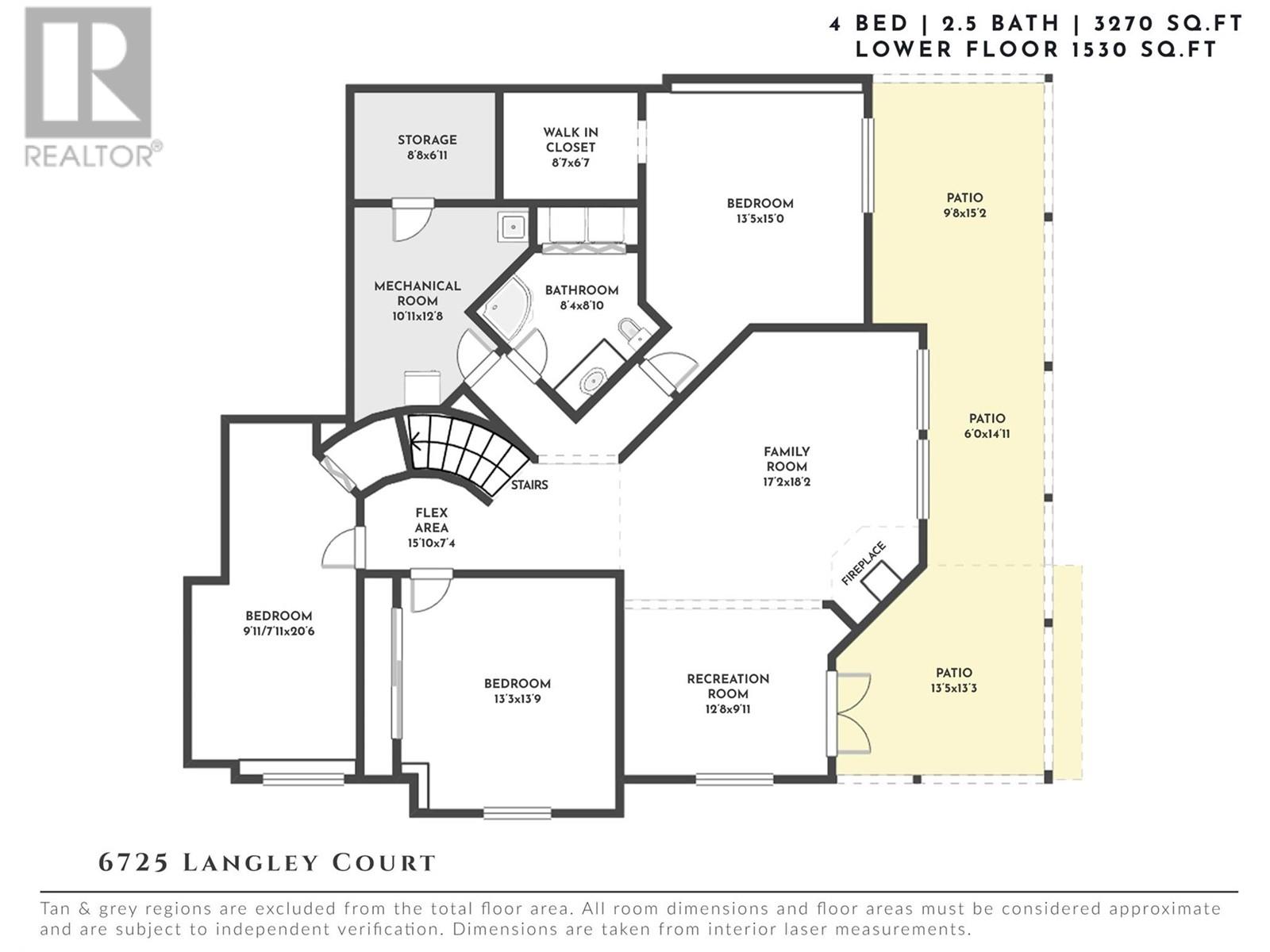| Bathroom Total | 3 |
| Bedrooms Total | 4 |
| Half Bathrooms Total | 1 |
| Year Built | 2001 |
| Cooling Type | Central air conditioning, Heat Pump |
| Flooring Type | Carpeted, Hardwood, Tile |
| Heating Type | Forced air, Heat Pump |
| Heating Fuel | Electric |
| Stories Total | 2 |
| Other | Lower level | 15'10'' x 7'4'' |
| Bedroom | Lower level | 9'11'' x 20'6'' |
| Bedroom | Lower level | 13'3'' x 13'9'' |
| Full bathroom | Lower level | 8'4'' x 8'10'' |
| Bedroom | Lower level | 13'5'' x 15' |
| Family room | Lower level | 17'2'' x 18'2'' |
| Recreation room | Lower level | 12'8'' x 9'11'' |
| Full ensuite bathroom | Main level | 10'9'' x 11'11'' |
| Primary Bedroom | Main level | 13'5'' x 15'3'' |
| Partial bathroom | Main level | 5'6'' x 4'11'' |
| Laundry room | Main level | 5'6'' x 6'8'' |
| Mud room | Main level | 7'10'' x 9'0'' |
| Den | Main level | 14'4'' x 11'11'' |
| Other | Main level | 18'10'' x 6'11'' |
| Living room | Main level | 17'10'' x 18'2'' |
| Dining room | Main level | 12'11'' x 9'0'' |
| Kitchen | Main level | 14'4'' x 11'11'' |
Royal LePage Kelowna
1-1890 COOPER ROAD
Kelowna, BC
V1Y 8B7
Office: 250.860.1100
Toll Free: 1.800.421.3214
Proudly Supporting


The trade marks displayed on this site, including CREA®, MLS®, Multiple Listing Service®, and the associated logos and design marks are owned by the Canadian Real Estate Association. REALTOR® is a trade mark of REALTOR® Canada Inc., a corporation owned by Canadian Real Estate Association and the National Association of REALTORS®. Other trade marks may be owned by real estate boards and other third parties. Nothing contained on this site gives any user the right or license to use any trade mark displayed on this site without the express permission of the owner.
powered by webkits









































