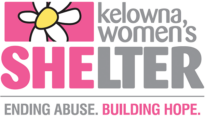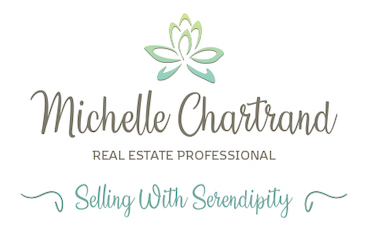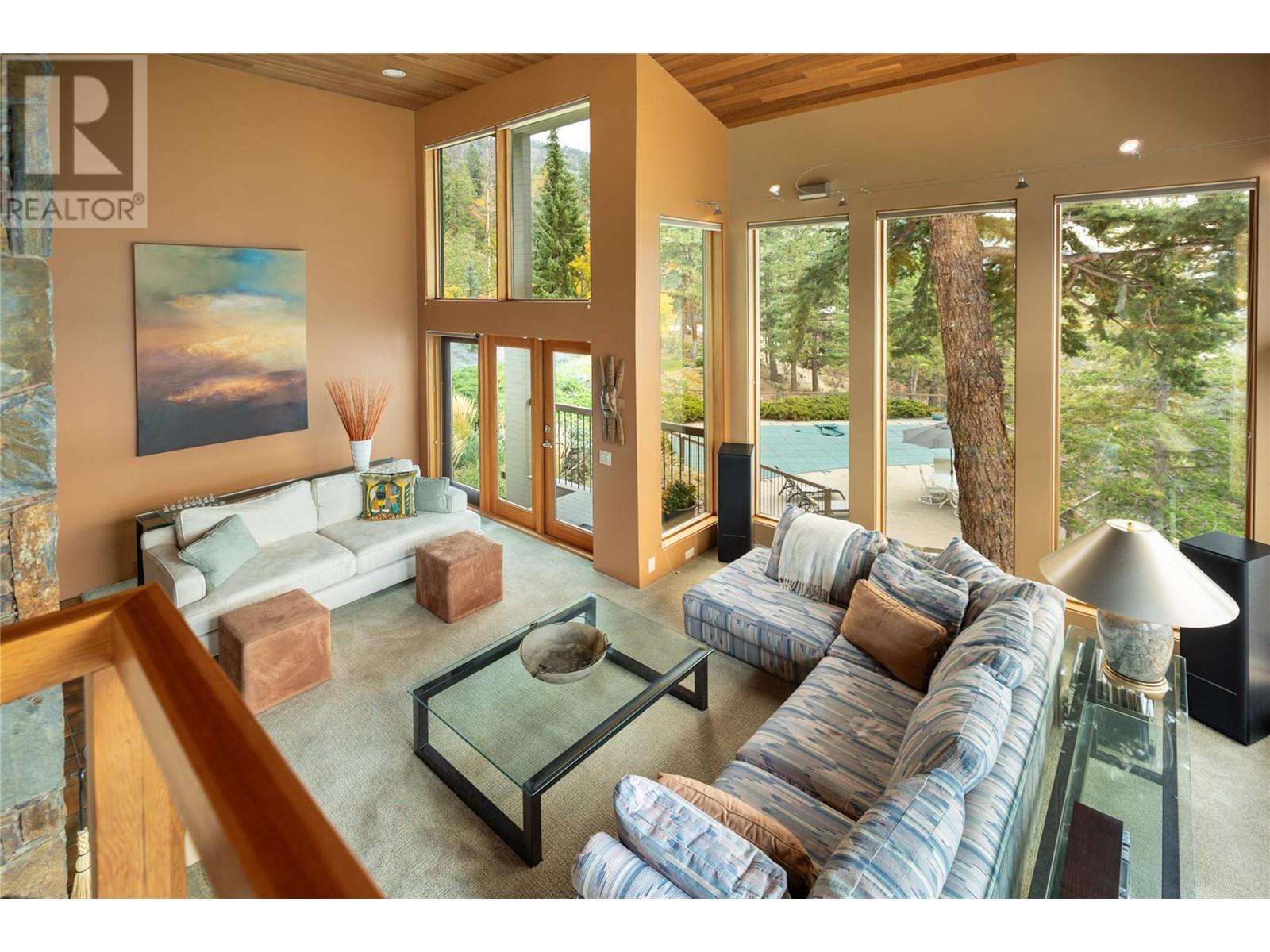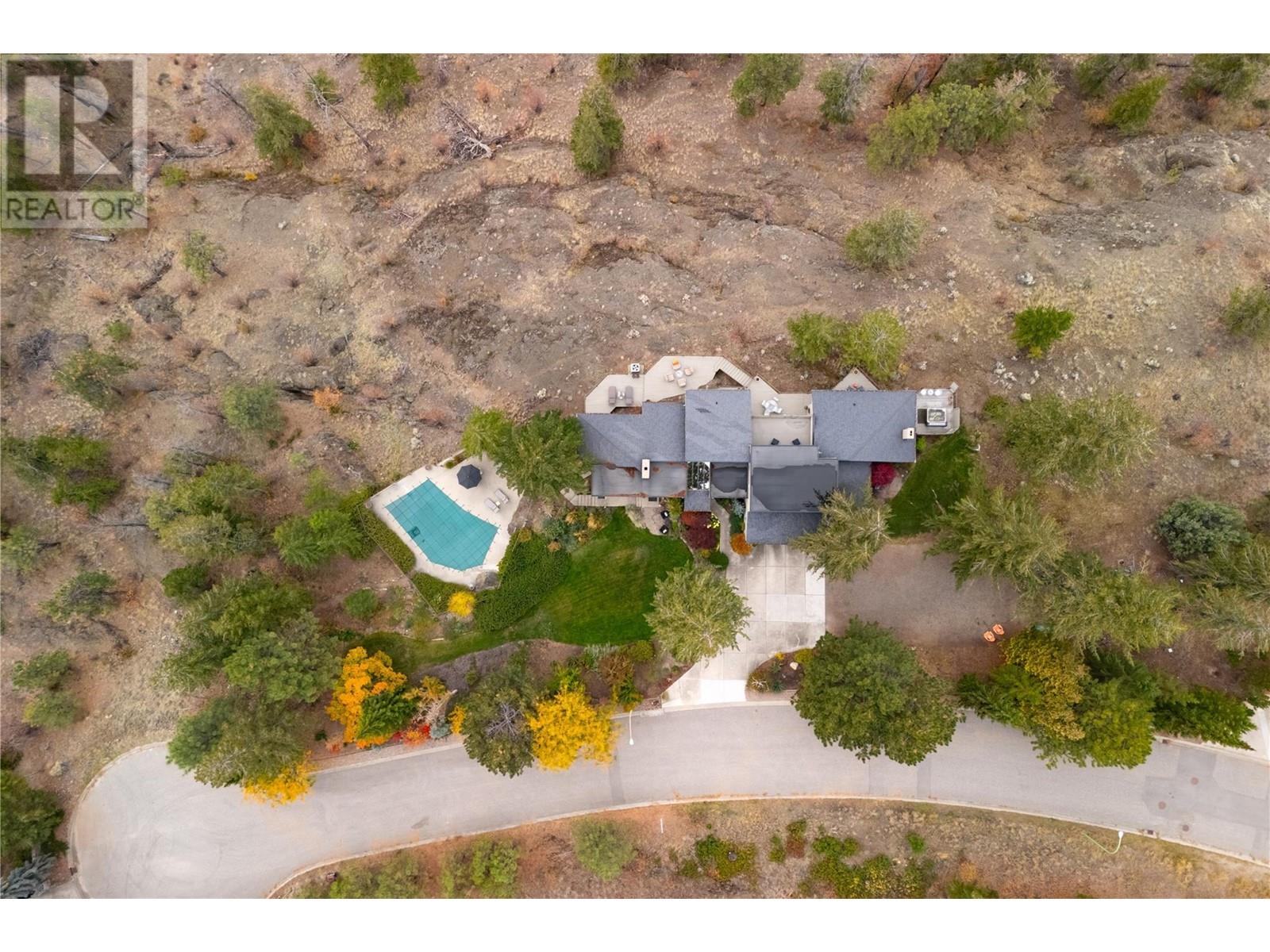| Bathroom Total | 4 |
| Bedrooms Total | 3 |
| Half Bathrooms Total | 0 |
| Year Built | 1983 |
| Cooling Type | Heat Pump |
| Flooring Type | Hardwood, Tile |
| Heating Type | Heat Pump, See remarks |
| Heating Fuel | Other |
| Stories Total | 2 |
| Full bathroom | Second level | Measurements not available |
| Bedroom | Second level | 15'0'' x 15'0'' |
| Full bathroom | Lower level | Measurements not available |
| Full ensuite bathroom | Main level | Measurements not available |
| Primary Bedroom | Main level | 16'7'' x 16'11'' |
| Bedroom | Main level | 9'5'' x 11'9'' |
| Full bathroom | Main level | Measurements not available |
| Living room | Main level | 15'0'' x 21'0'' |
| Dining room | Main level | 14'0'' x 13'5'' |
| Kitchen | Main level | 13'10'' x 19'0'' |
| Family room | Main level | 11'2'' x 11'8'' |
| Laundry room | Main level | 9'4'' x 11'0'' |
| Gym | Main level | 11'6'' x 14'11'' |
Royal LePage Kelowna
1-1890 COOPER ROAD
Kelowna, BC
V1Y 8B7
Office: 250.860.1100
Toll Free: 1.800.421.3214
Proudly Supporting


The trade marks displayed on this site, including CREA®, MLS®, Multiple Listing Service®, and the associated logos and design marks are owned by the Canadian Real Estate Association. REALTOR® is a trade mark of REALTOR® Canada Inc., a corporation owned by Canadian Real Estate Association and the National Association of REALTORS®. Other trade marks may be owned by real estate boards and other third parties. Nothing contained on this site gives any user the right or license to use any trade mark displayed on this site without the express permission of the owner.
powered by webkits
























































